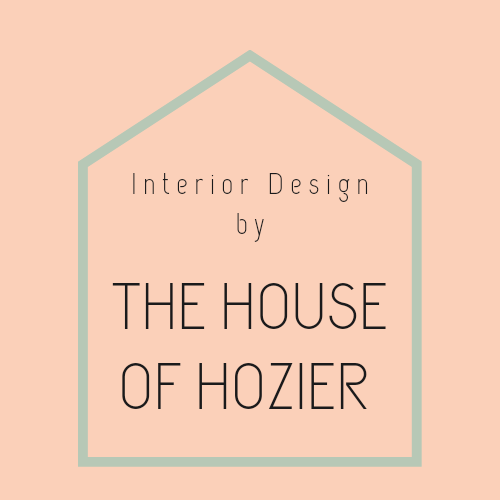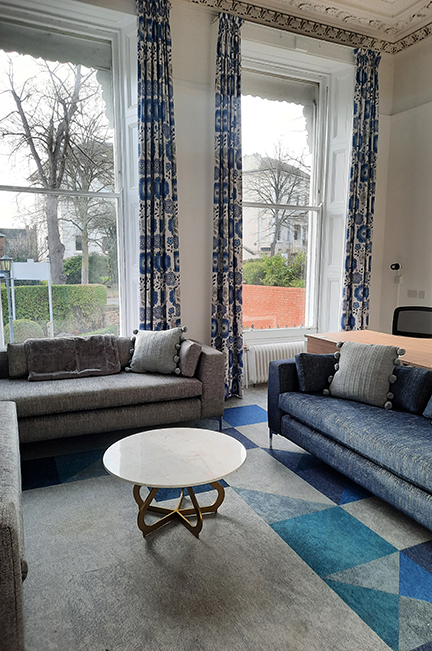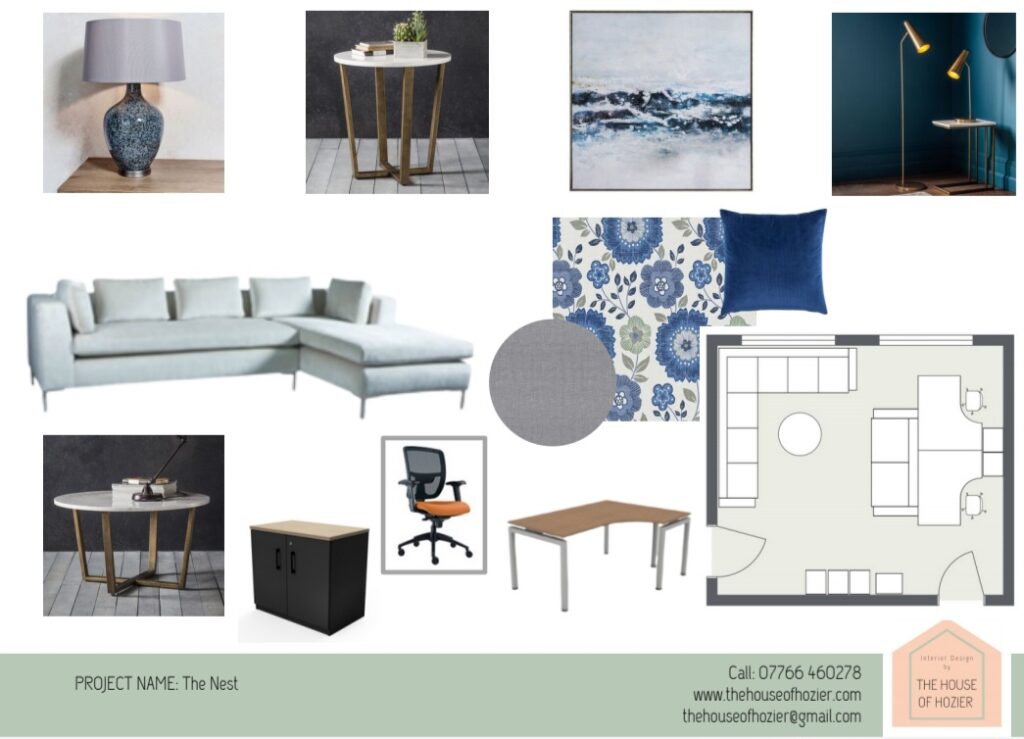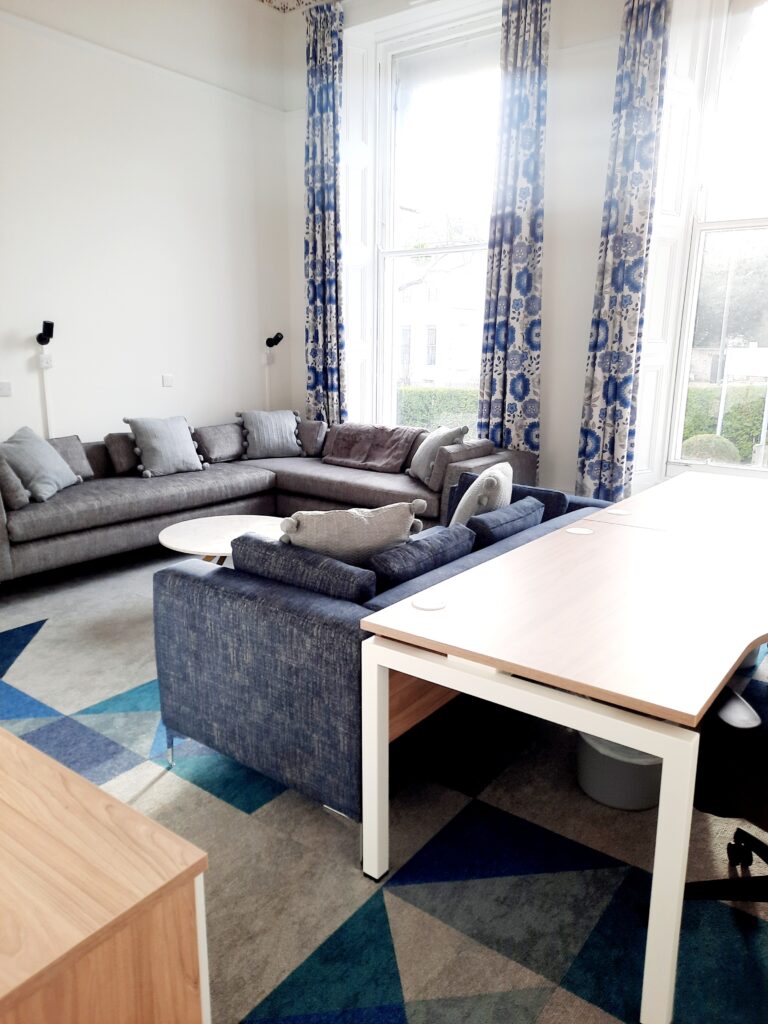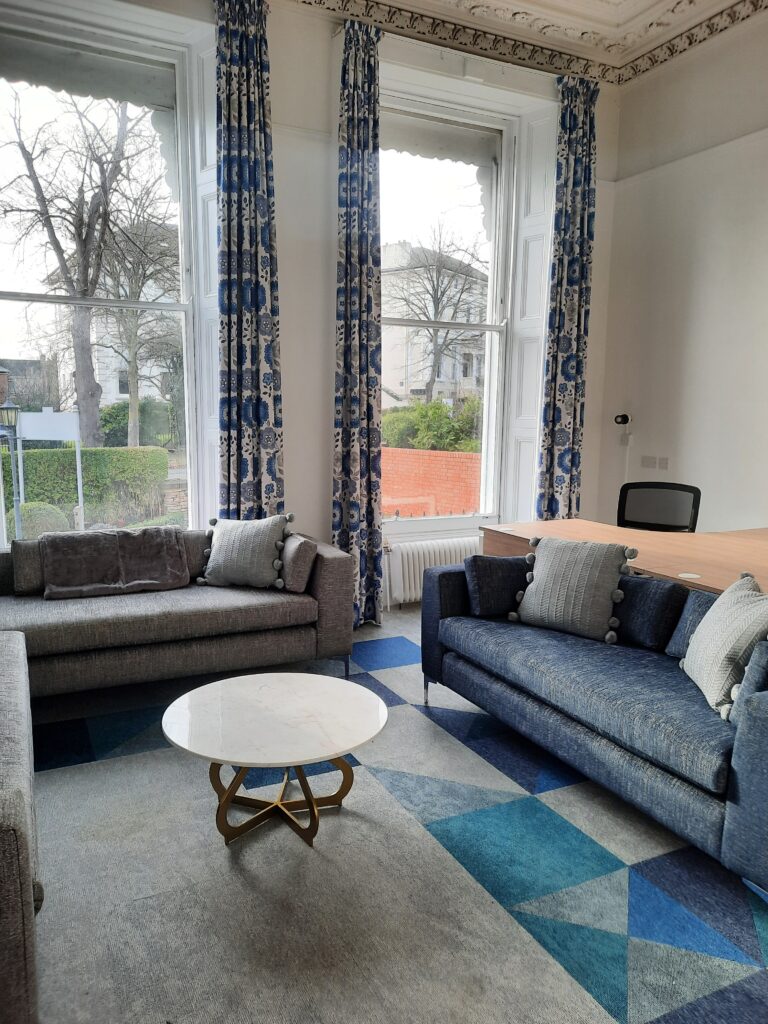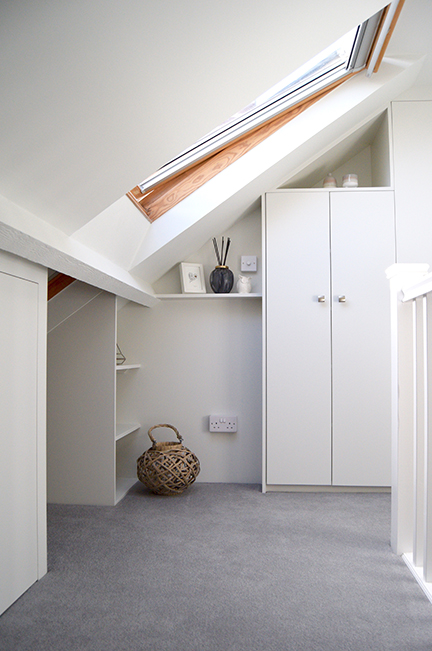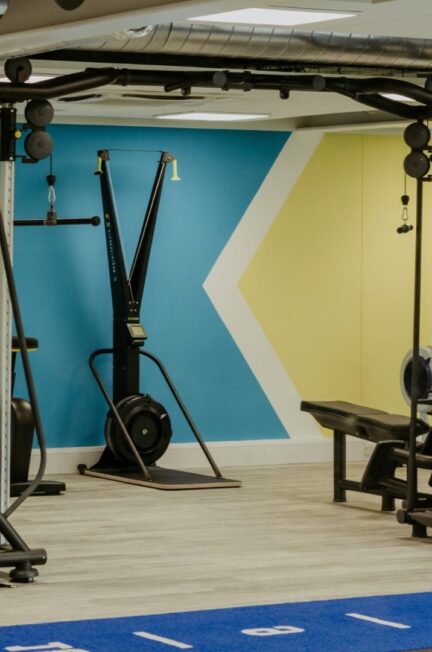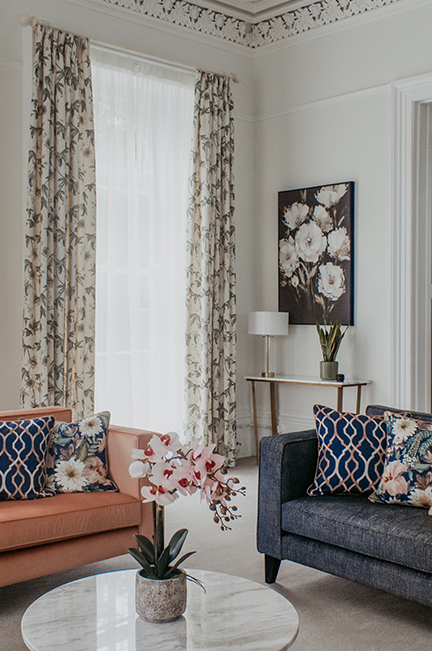The brief here was to create a combined staff office and common room in a boarding house. We needed a workspace for two members of staff, storage and seating for as many pupils as possible. The space was tight but we made it work keeping in mind things like walkways and privacy for the workstations. Overall a welcoming, communal space for both staff and pupils.
The images here show from concept to completion. We begin all projects with the moodboard, taking into consideration all aspects of the brief. We will then amend and refine after getting feedback from the client before moving to the install and completion phase.
