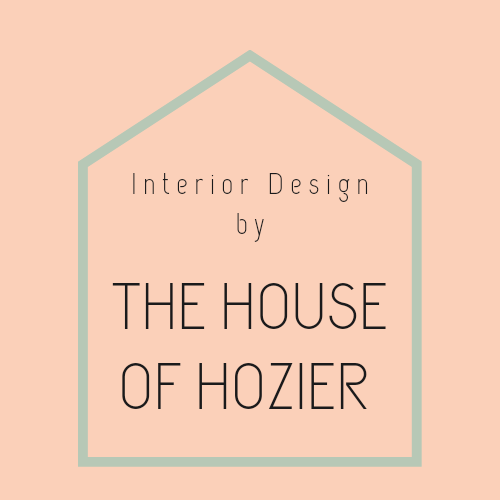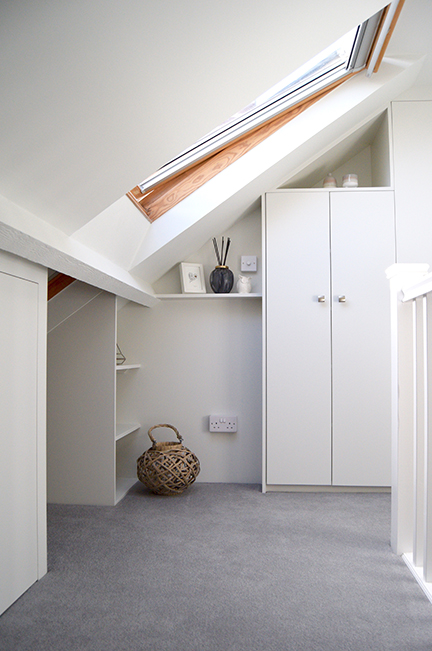The brief was to create a light, airy loft bedroom with space saving ideas to maximise on storage solutions. We designed the bespoke storage making use of the eaves to give our client a clutter …
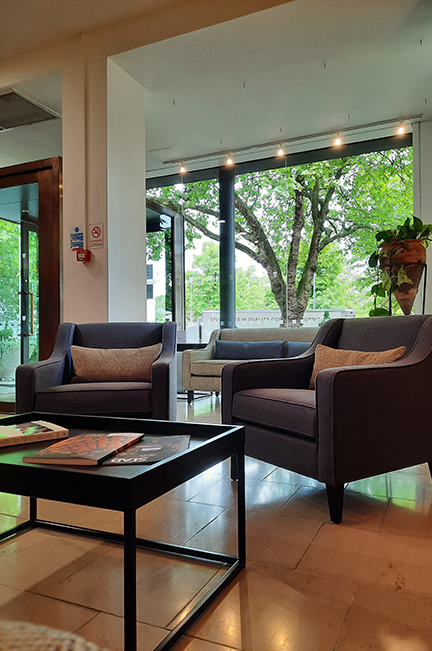
Reception Project, Cheltenham Ladies College
The brief was to create a comfortable waiting area for visitors, a space that would make them feel relaxed. Working alongside the head of marketing we took inspiration from the colours in their logo to …
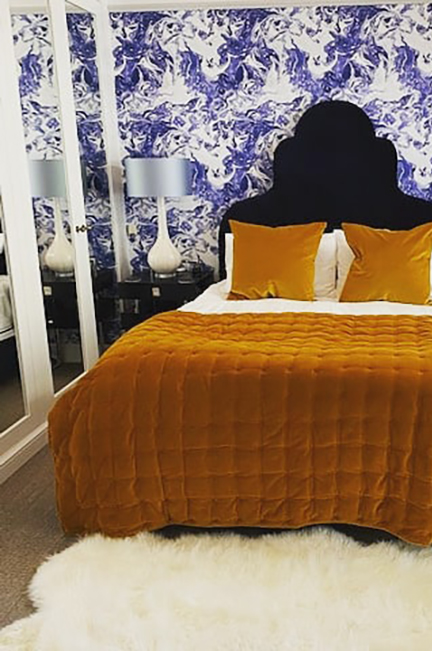
Sneddon Project
This project began as a virtual design to help a couple who were buying an apartment in the area to plan the furniture layout of the space. We also went on to become key holders …
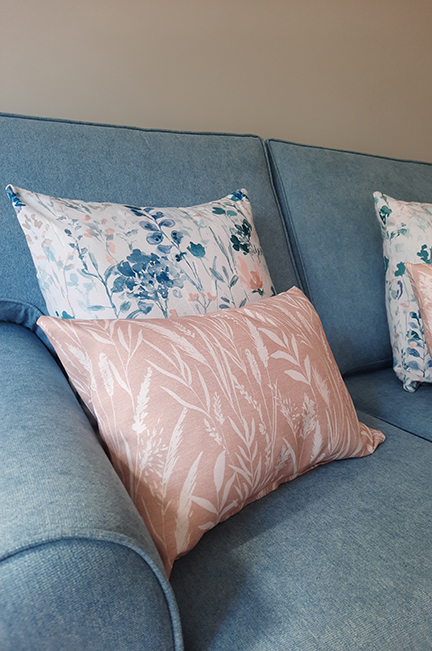
Housemistress office at Queens, Cheltenham College
This room was originally a kitchen and the brief was to design a relaxed working space for the housemistress where she could complete tasks on her laptop as well as hold staff, pupil, parent and …
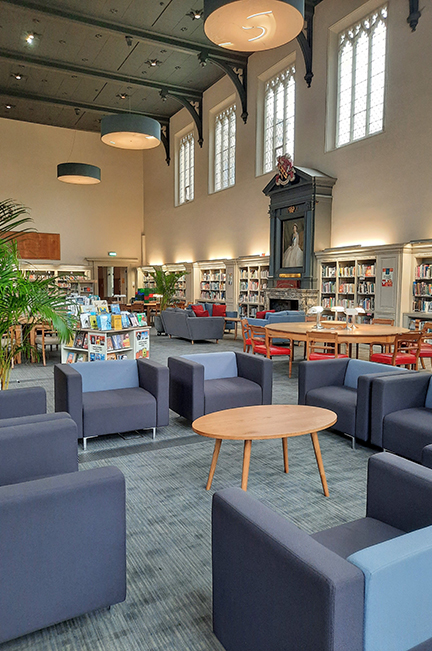
Senior Library Refurbishment, Cheltenham College
The librarian wanted to introduce some more soft, relaxed seating spaces to work in with the existing table and chairs. Our role was to help with the new furniture style and colour scheme along with …
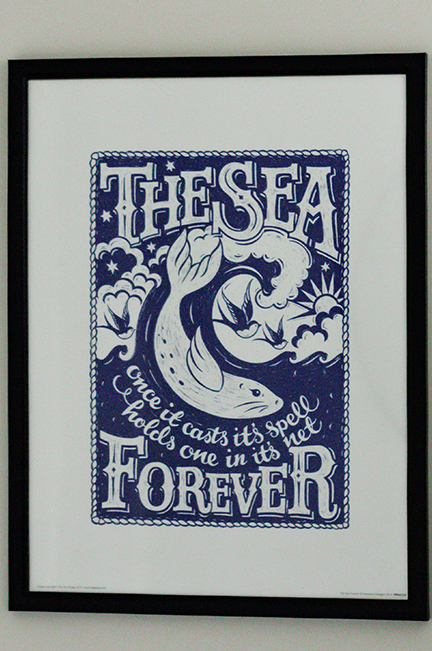
Bathroom Interiors
This small space needed a complete revamp to include paneling, new sanitary wear. My client loves the seaside so we used this for the theme throughout. Click on the image to view full size
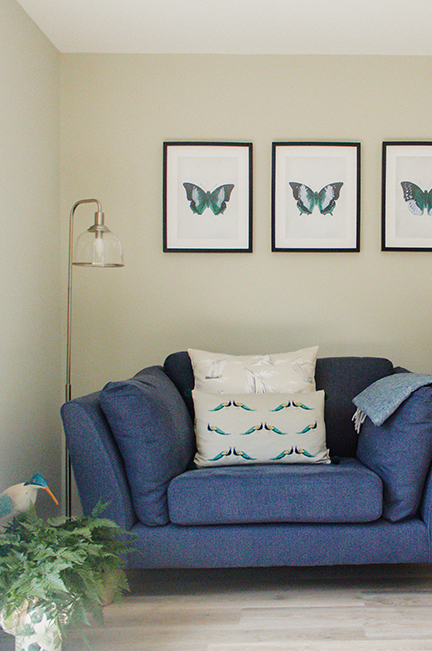
Living Room Design
The brief for this project was to create a tranquil space for my client to relax and entertain friends. The room looks out onto the garden so we took inspiration from this for the colour …
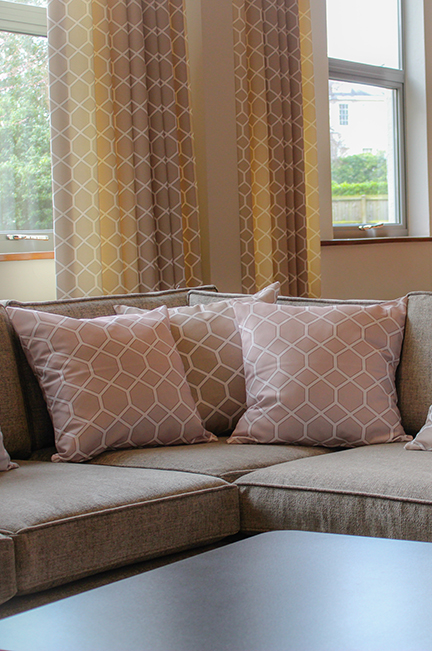
Drawing Room Interiors
The large drawing room needed to incorporate a space to relax with a communal work area. Click on the image to view full size
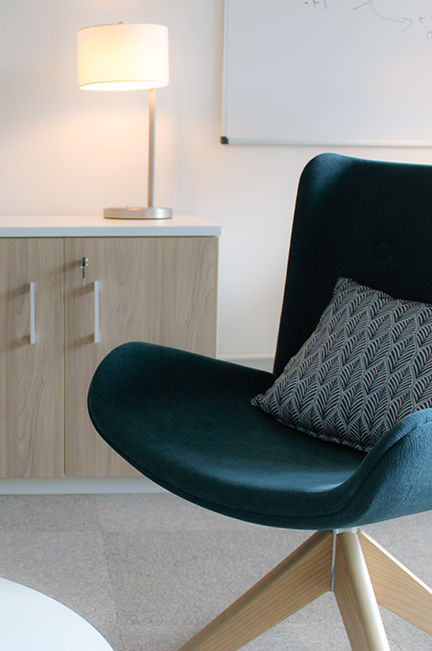
Office Refresh and Revamp
As part of a wider project, the brief was to design a refreshed furniture layout and source appropriate furniture to use throughout the building. Click on the image to view full size
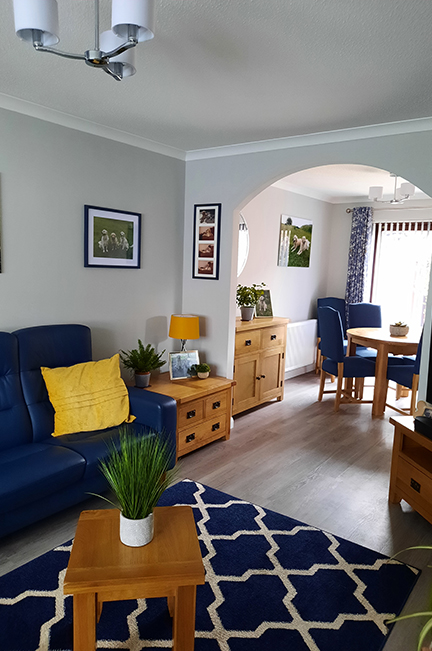
Living Room Design
The brief was to create a modern living room to include redesigning the furniture layout, wall and floor finishes, sourcing new furniture, lighting, window treatments and decorative accessories. The couple had differing opinions on what they …
